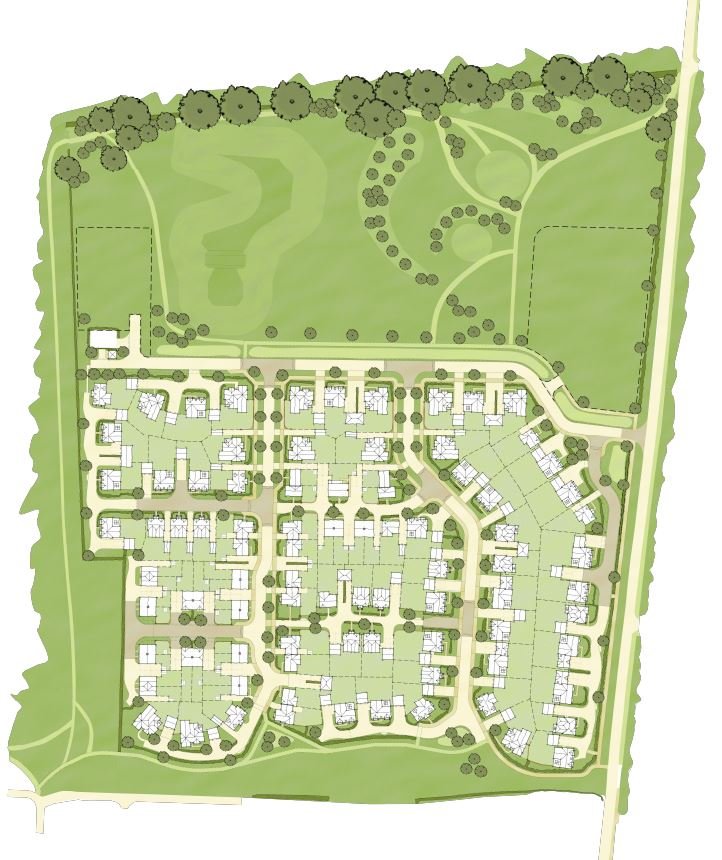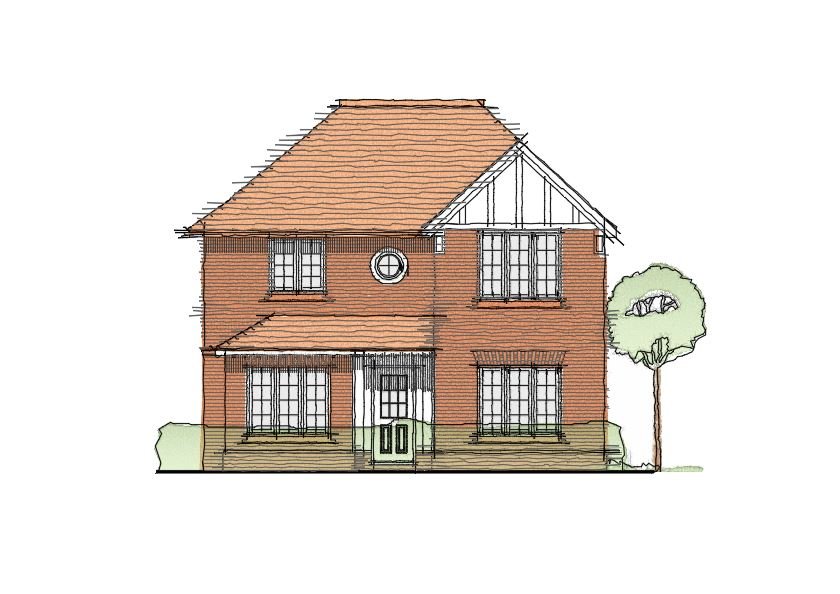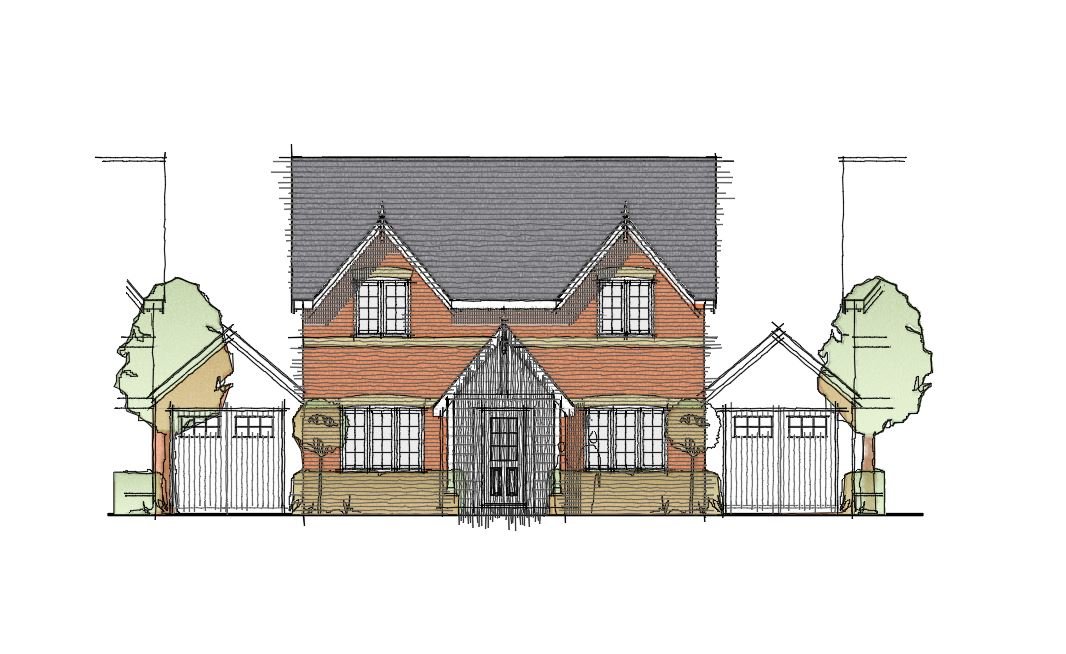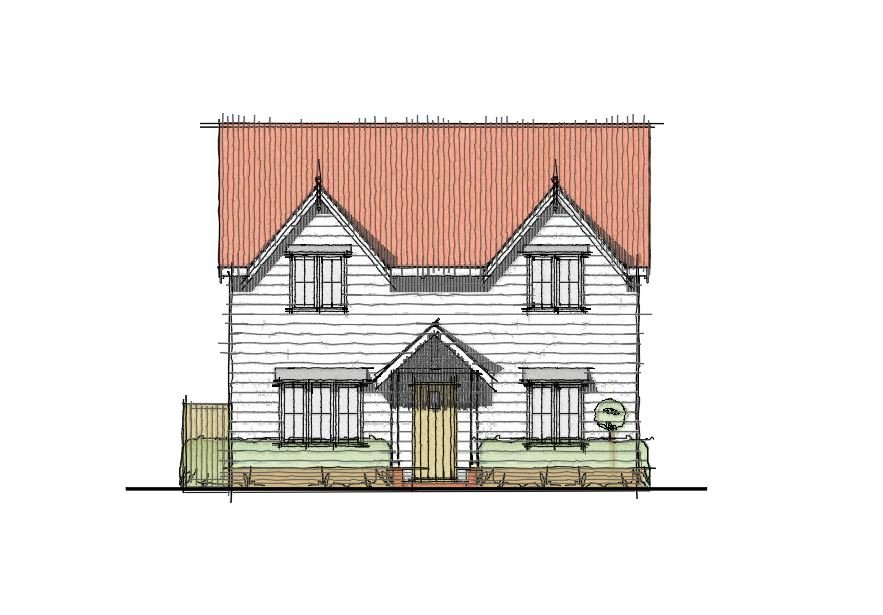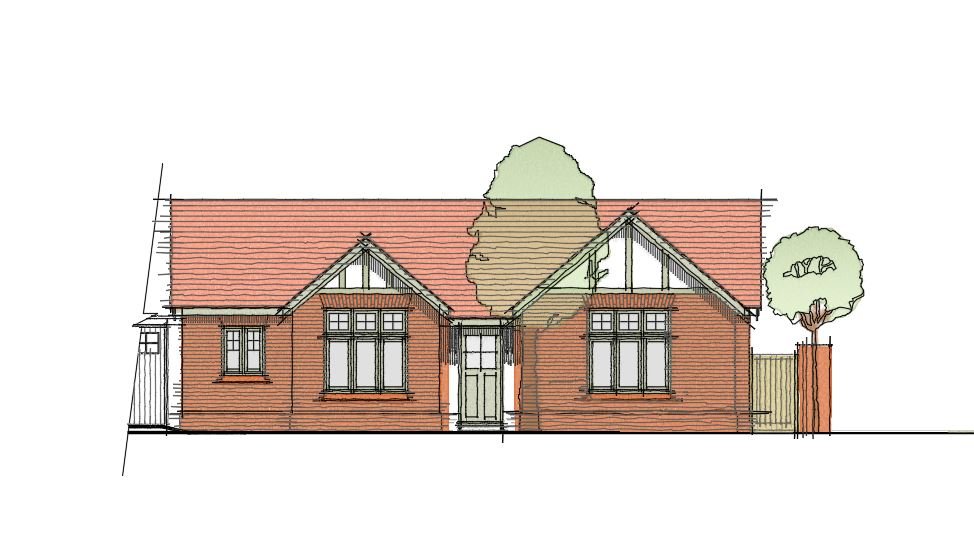100 Home Town Extension Approved in West Mersea, Essex
We have recently secured planning consent for 100 dwellings, 4.4ha of open space and 0.7 ha of community land on land at the edge of West Mersea, Essex. This development will form a new urban extension to the town and will deliver significant social infrastructure for the existing and new community and environmental benefits. This planning permission was achieved following a clear vision and set of design principles and proactive and positive engagement with Colchester Borough Council.
The Urban Extension Site
The application site itself extends to 10.2ha, and is located beyond the settlement of West Mersea. It was however, a site allocation for further development and had the benefit of an outline planning approval.
The site is bound by the properties that form the existing edge of the town of West Mersea. It is also located adjacent to an area of public space that includes sports pitches, a BMX track, children’s play area and walking route.
West Mersea’s Built Character
The design and place-shaping of the proposed development was heavily influenced by West Mersea’s built character.
West Mersea is characterised by its incremental development over the passage of time and particularly in the 20th Century. The key characteristics of the town can be summarised as below:
Streetscene — Throughout West Mersea, individual dwellings laid out formally along straight roads. These avenues in West Mersea signify a very important part of the town’s distinctive character. These avenues provide linear roads that generally lead away from the seafront.
Built form — There are a number of common house types throughout West Mersea, but with each having individual characteristics and variations e.g. changes in roof form, windows, door openings or porches.
Appearance and Materials — There is architectural variety within West Mersea. The historic parts have a greater concentration of black and white weatherboarding sitting alongside each other. This soon transitions to predominantly red brick.
Buildings Heights — The buildings are generally two-storey in height across the town, but with a number of bungalows and chalet bungalow dwellings located through West Mersea.
Design Principles
The understanding of the West Mersea’s local context led to the development of a number of strong design principles that were used to inform the design process. These included:
To create a strong landscape structure and open spaces that will permeate through the development to create a soft transition between the countryside beyond and the settlement edge of West Mersea, allowing any views of the development from the wider area to be filtered by the abundance of landscaping.
Existing ecological corridors will be maintained and enhanced, and will deliver significant ecological net-gain, creating new habitats, such as trees, and grasslands, that will encourage red squirrels, reptiles, birds etc. to thrive.
New and convenient pedestrian and cycle linkages between the site and the existing town will be created to aid legibility and integration with the existing urban area. These routes will connect to further walking routes within and around the site, which will create circular dog and sociable recreational walking routes that will encourage localised physical activity and healthy lifestyles.
New areas of open space will be created that will integrate with the existing open spaces and will diversify the quality and availability of local green spaces in the area.
A sustainable drainage system will be introduced that will relieve localised surface water flooding for existing and future residents.
The appearance of the new houses and streetscene will be designed to be compatible with the surrounding character of West Mersea, with reference drawn from the strong landscaped avenue character found throughout the town.
The development will be a diverse neighbourhood, with a range of housing from bungalows to family homes, acting as a lifetime’ neighbourhood to facilitate each life stage of the household, from young families to retirement. This diversity will garner a strong sense of community.
Contact Us
Do you have a new residential development project? Do you require planning and/or architectural design services? If so, please contact us at mail@adpltd.co.uk or use the form below:

