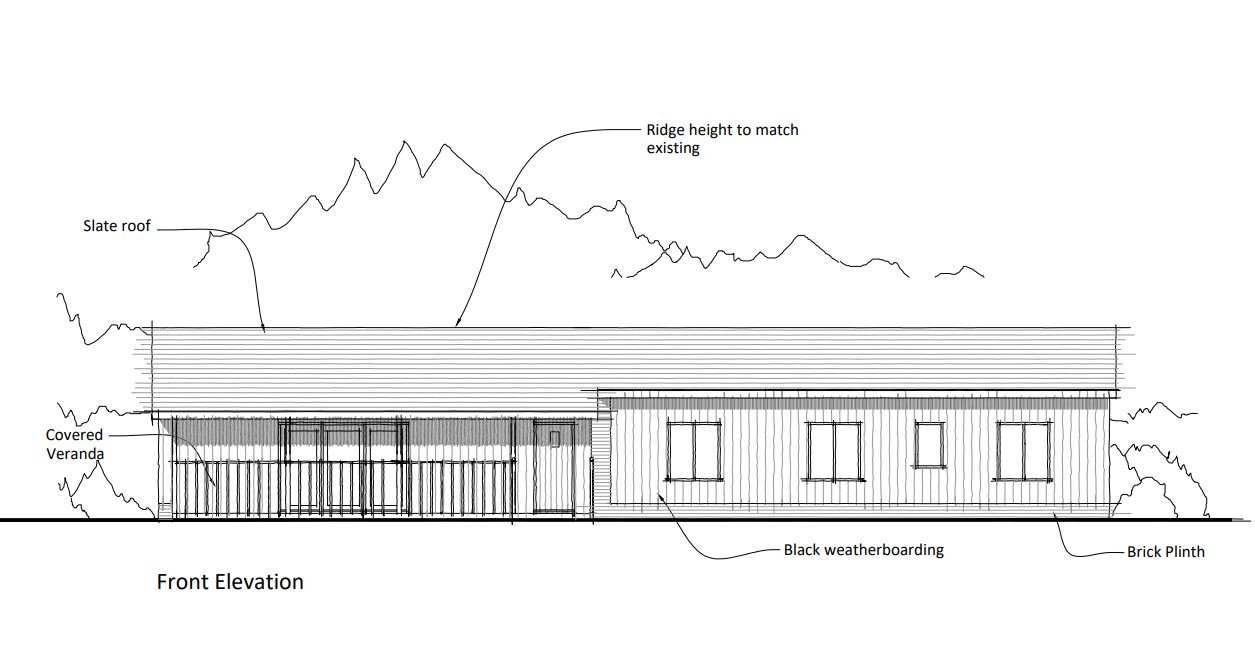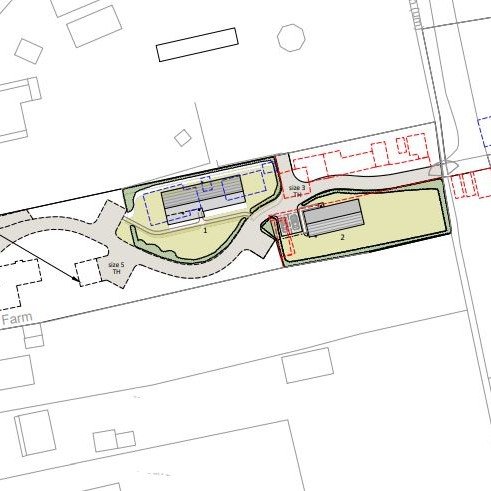Brownfield Redevelopment Granted Planning Permission in the Green Belt
We are delighted that Basildon has granted planning permission for demolition of the existing dwelling, permanent mobile home and outbuildings and the erection of 2 no. family dwellings. This site is located in the Green Belt, in between Basildon and Billericay in Essex.
The Site
This Green Belt site comprises a plot of land that extended over 150 metres to the rear and contained an existing run down bungalow, storage buildings and a residential mobile home. immediately to the rear.
This planning application sought planning permission for the demolition of the existing dwelling, permanent mobile home and outbuildings and the erection of 2 no. dwellings.
The Planning Issues
Impact on the openness of the Green Belt
To demonstrate that the proposed scheme was acceptable in the Green Belt:
We argued that the site should be regarded as previously developed land for planning purposes and that its redevelopment under the NPPF would not be inappropriate development in the Green Belt.
The proposed design would also result in reduction of built development compared with the existing buildings.
In terms of the location of the two proposed dwellings, these will be located to the rear of the site, in comparable positions to the existing, but with greater spacing between the buildings, thereby increasing the openness of the site.
The positioning of the proposed dwellings will appear as a loose knit development which helps to be more in keeping with the rural nature of the locality.
The two dwellings have been designed to be single-storey buildings with a narrow rectangular form and the proposed external materials to be used are timber cladding and slate. This would create a rural development form.
Residential Amenity
Given the proposed location of both dwellings and separation distance proposed between the new dwellings and the common site boundaries with the occupiers of the adjacent dwellings, it was demonstrated that there will be no material overlooking.
Standard of Accommodation
The dwellings have been designed to meet the minimum space requirements set out in DCLG Technical Housing Standard Nationally Described Space Standards for 4 bed 7 persons dwelling set over a single storey, and for 3 bed 6 persons dwelling set over a single storey.
As such the replacement dwellings would afford a good level of accommodation for the future occupiers, with large areas of private amenity space to serve each dwelling.
Unlock the Potential of Your Green Belt Development Project with ADP!
Are you navigating the complexities of a development project within the Green Belt and seeking expert planning and architectural advice? ADP can transform your vision into a reality!
Why Choose ADP?
1. Expertise in Green Belt Development: We specialise in navigating the unique challenges posed by Green Belt projects, ensuring compliance with planning policy while maximising your site's potential.
2. Creative Design Solutions: Our seasoned architectural designers bring creativity and innovation to the table, crafting designs that seamlessly blend with the surroundings, enhancing both aesthetics and functionality.
3. Proven Track Record: With a history of successful Green Belt developments, we have the experience and insight to guide you through every stage of your project.
Contact Us Today:
Contact ADP for personalised planning and architectural solutions! Email us at mail@adpltd.co.uk or use the form below:



