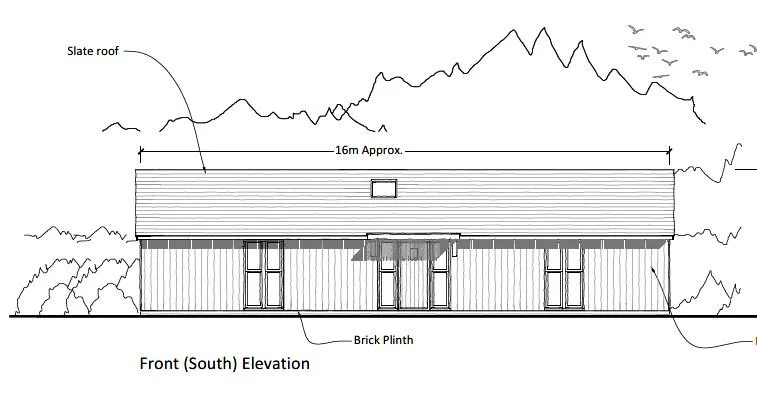Planning Permission Secured for a Self-Build Dwelling in Tendring, Essex
We are delighted to announce that planning permission has been granted for a self-build dwelling project in Tendring, Essex.
Following a successful appeal and detailed consultation with local authorities, Tendring District Council has approved this carefully designed development that respects the site's sensitive heritage context.
The Approved Development
The approved scheme comprises a single-storey self-build dwelling featuring contemporary black weatherboarding, slate roofing, and a brick plinth. Designed with two bedrooms, the property adopts a distinctive linear form with a gabled roof, positioned side-on to the street.
This thoughtful orientation creates a subservient character that complements the historic farm complex whilst clearly presenting itself as a modern addition to the landscape.
Navigating Complex Planning Considerations
Securing approval for this project required careful navigation of several significant planning constraints, demonstrating how thorough preparation and expert guidance can overcome initial concerns.
Heritage Sensitivity
Perhaps the most delicate consideration was the proximity to Sturrick Farmhouse, a Grade II Listed Building dating back to the early seventeenth century, located just 30 metres to the north.
The planning process required detailed heritage assessments to demonstrate that the new dwelling would preserve rather than harm the setting of this important historic asset.
Essex County Council Place Services (Heritage) confirmed that the single-storey design and black weatherboard finish successfully mimics the character of an ancillary agricultural building, maintaining an appropriate relationship with the listed farmhouse whilst remaining distinguishable as a contemporary structure.
Protected Trees
The site's relationship with protected trees presented another significant challenge.
Two substantial Eucalyptus trees covered by Tree Preservation Orders stand close to the proposed dwelling location.
Initial concerns centred on potential future pressure to prune or remove these valuable landscape features due to overshadowing and leaf litter affecting residential amenity.
Following a previous refusal on tree-related grounds, the Planning Inspectorate's appeal decision proved pivotal. The Inspector concluded that prospective occupants would be fully aware of the tree context and likely value it highly, with TPO protections limiting future pressure for harmful interventions. The Council's Tree and Landscape Officer subsequently withdrew objections, accepting that a satisfactory relationship between dwelling and protected trees could be achieved.
Residential Amenity
Balancing the needs of future occupants with the constraints imposed by protected trees required particularly careful consideration. Concerns about overshadowing and loss of sunlight to both the dwelling and private garden areas were ultimately dismissed by the Planning Inspector, who found no substantive evidence that daylight or sunlight levels would be insufficient for comfortable occupation.
Ready to Start Your Self-Build Journey?
This successful application demonstrates that even complex, constrained sites can accommodate well-designed self-build housing when proposals are carefully prepared and planning considerations thoroughly addressed.
Are you considering a self-build project but concerned about planning constraints? Whether you're dealing with heritage assets, protected trees, ecological designations, or challenging access arrangements, expert guidance can make the difference between refusal and approval.
Contact us today to discuss how we can help you navigate the planning process and achieve permission for your dream self-build home. Our experience in securing approvals for sensitive sites ensures your project receives the detailed attention it deserves, turning planning challenges into successful outcomes.


